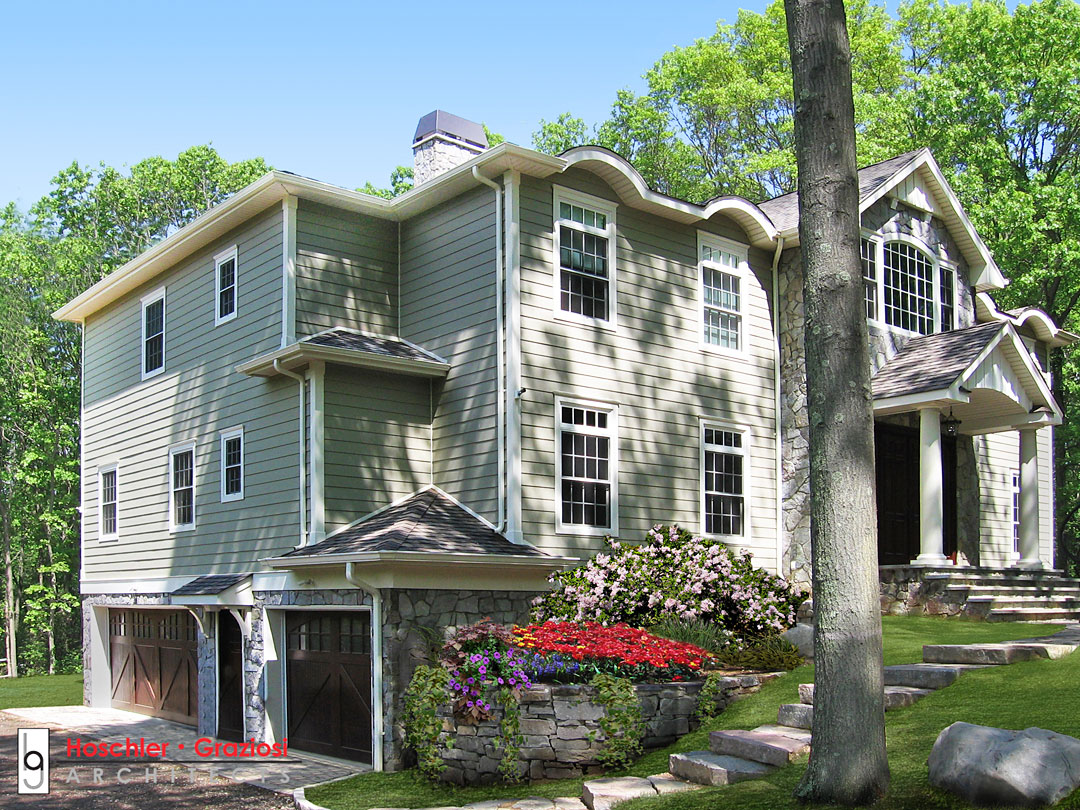MELLVILLE, NY – PRIVATE RESIDENCE
5200 S.F.
Local zoning and steep slopes dictated the overall footprint of the home. The layout of the floor plans takes advantage of the topography with minimal impact to the site. The creation of varying roof lines & elevations minimize the scale of this large residence.

